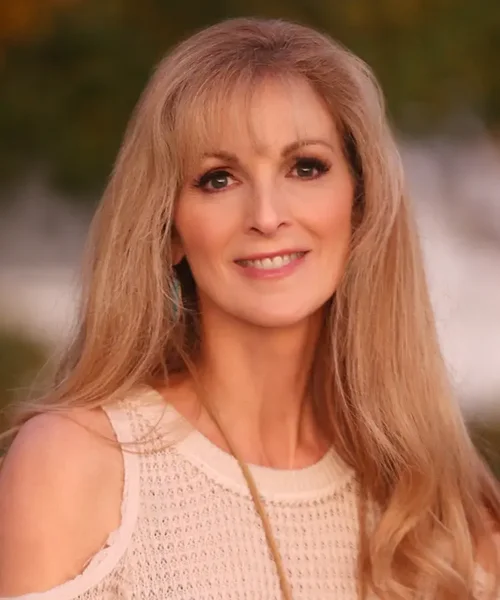About 12534 Ross Creek Dr
This custom built home has been meticulously maintained by the original owner. It shows beautifully and is in move in ready condition. The setting allows views of Deer Valley and the Jordanelle Reservoir in the Winter months and treed privacy in the Summer. The main level is spacious and open with vaulted ceilings and ample windows creating a bright, cheery atmosphere where main level living can be realized; this includes a Main Level Primary Sutie, as well as primary office with built-ins. A large loft, an additional bedroom with adjacent full bath are located upstairs. The light-filled, walkout lower level is above grade (no window wells) and features high ceilings that add volume. A second large family room with wet bar, a generous theater, two bedrooms, a full bath, a half bath and a flex/bonus room (think crafts, second office, gym or even a fifth bedroom) complete the lower level. The 3 car heated garage offers an enviable amount of storage cabinets, work bench, sink, hose bibs and easy clean epoxy floors. Quick access to Deer Valley skiing, Jordanelle boating, trails and Park City activities...This home is a rare find!
Features of 12534 Ross Creek Dr
| MLS® # | 12304160 |
|---|---|
| Price | $1,895,000 |
| Bedrooms | 4 |
| Bathrooms | 5.00 |
| Full Baths | 3 |
| Half Baths | 2 |
| Square Footage | 4,769 |
| Acres | 0.25 |
| Year Built | 2005 |
| Type | Residential |
| Sub-Type | Single Family Residence |
| Style | Mountain Contemporary, Multi-Story |
| Status | Active |
Community Information
| Address | 12534 Ross Creek Dr |
|---|---|
| Area | 25 - Deer Mountain |
| Subdivision | Deer Mountain |
| City | Kamas |
| County | Wasatch |
| State | UT |
| Zip Code | 84036 |
Amenities
| Amenities | Pets Allowed |
|---|---|
| Utilities | Cable Available, Electricity Connected, High Speed Internet Available, Natural Gas Connected, Phone Available |
| Parking Spaces | 3 |
| Parking | Guest Parking |
| Garages | Attached, Heated Garage, Oversized, Sink, See Remarks |
| View | Ski Area, Lake, Mountain(s) |
| Is Waterfront | No |
| Has Pool | No |
Interior
| Interior Features | Main Level Master Bedroom, Fire Sprinklers, Electric Dryer Hookup, Ceiling(s) - 9 Ft Plus, Ceiling Fan(s), Vaulted Ceiling(s), Lower Level Walkout, Pantry, Storage - Interior, Wet Bar, Washer Hookup, Walk-In Closet(s), Granite Counters, Open Floorplan, Kitchen Island, Double Vanity |
|---|---|
| Appliances | Disposal, Microwave, Refrigerator, Dryer - Electric, Dishwasher, Indoor Grill, Double Oven, Washer, Dryer |
| Heating | Fireplace, Forced Air, Natural Gas |
| Cooling | Central Air, Air Conditioning |
| Has Basement | No |
| Fireplace | Yes |
| # of Fireplaces | 2 |
| Fireplaces | Gas, Fireplace |
Exterior
| Exterior | Stone, Stucco, Wood Siding |
|---|---|
| Exterior Features | Deck(s), Gas BBQ Stubbed, Landscaped - Partially, Lawn Sprinkler - Partial, Patio(s), Spa/Hot Tub |
| Lot Description | Gradual Slope, Natural Vegetation, PUD - Planned Unit Development, Wooded/Partially |
| Roof | Asphalt, Composition |
| Construction | Concrete, Frame - Wood |
| Foundation | Concrete Perimeter |
School Information
| District | Wasatch |
|---|
Additional Information
| Date Listed | November 22nd, 2023 |
|---|---|
| Days on Market | 159 |
| Foreclosure | No |
| Short Sale | No |
| RE / Bank Owned | No |
| HOA Fees | 375.00 |
| HOA Fees Freq. | Annually |
Listing Details
| Office | BHHS Utah Properties- Redstone |
|---|


